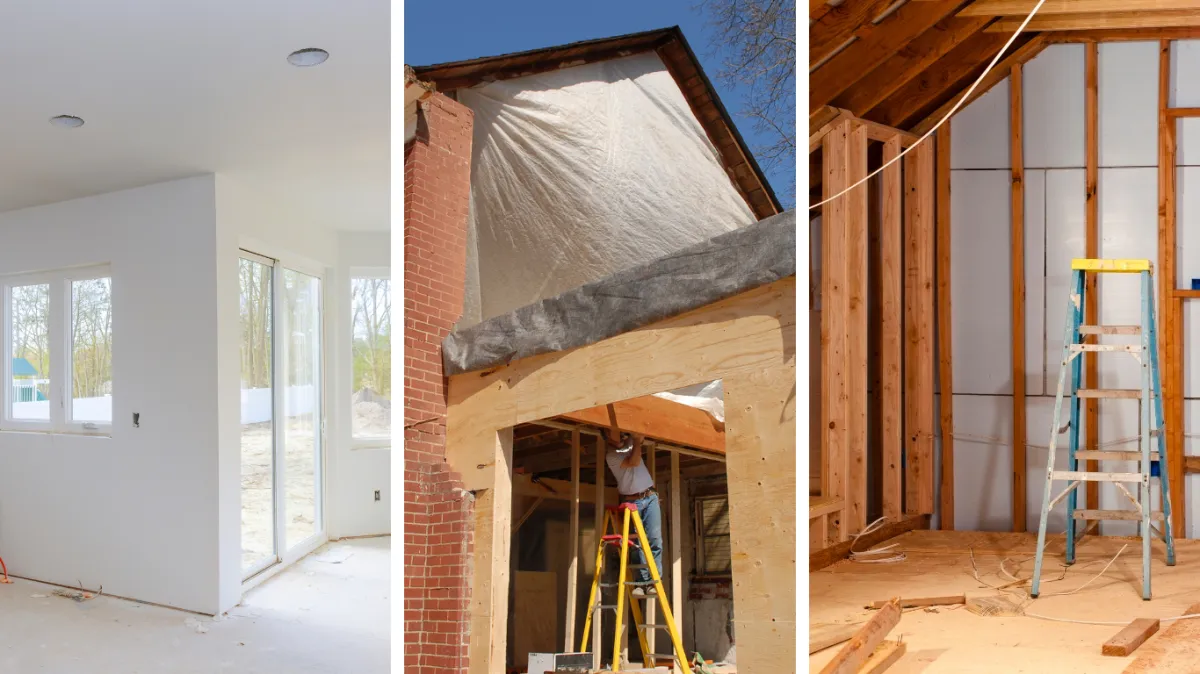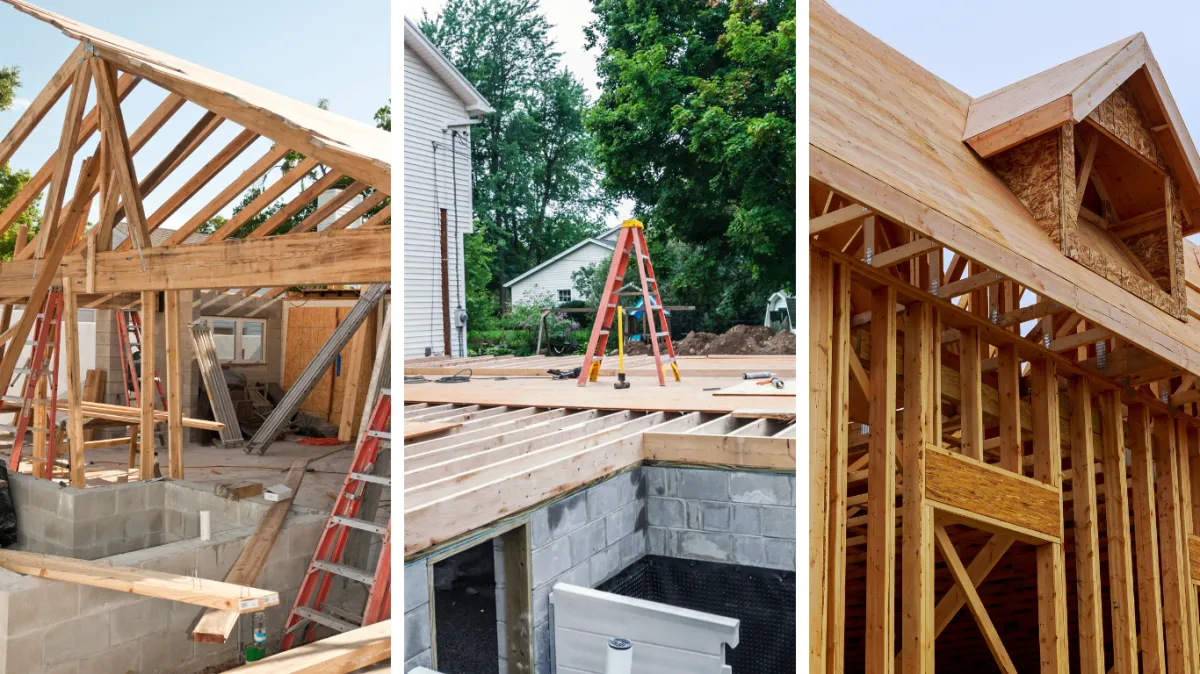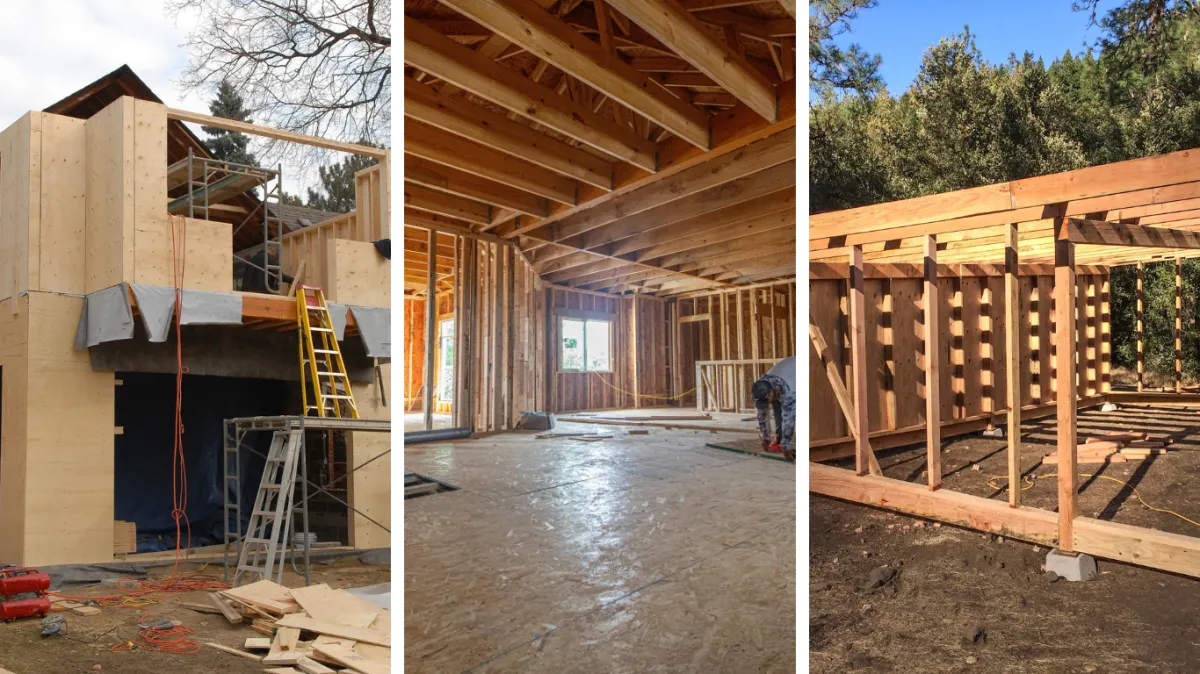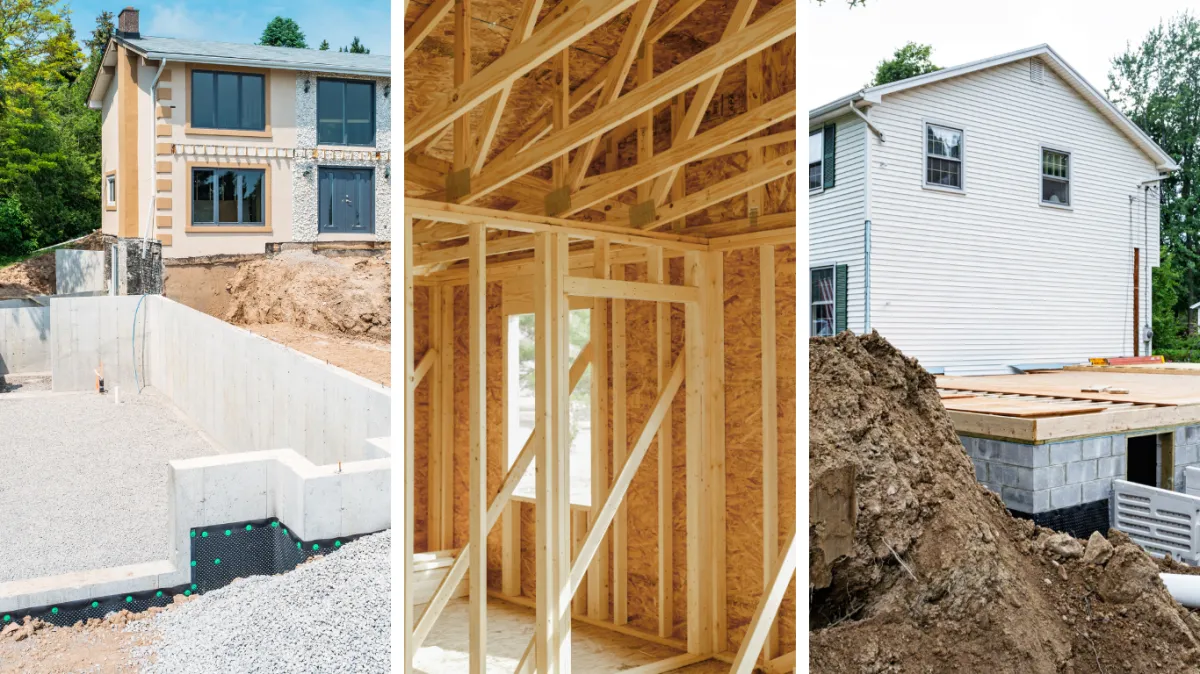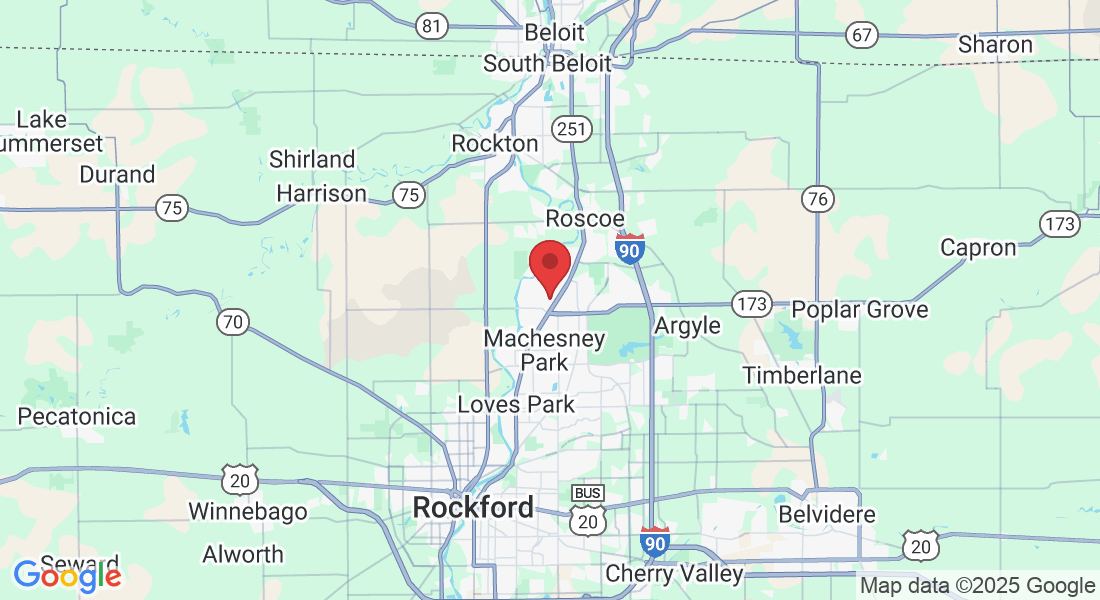On-spec builds, clear schedules, tidy job sites
Home Additions in Rockford and Nearby Communities
Need more space without moving? We plan and build room additions, bump-outs, garages, porches/sunrooms, dormers, and second-story expansions. Our crew handles design assist, permits, foundations, framing, roofing/siding tie-ins, windows/doors, insulation, and trim—coordinated with mechanical trades. Expect dust control, protected landscaping, daily photo updates, and a clean walk-through at finish.
Addition Options for Northern Illinois Homes


Rooms & Bump-Outs
Primary suites, kitchen or dining expansions, mudrooms, and baths
Framing, sheathing, housewrap/flashings, and matching exterior finishes
Energy-code insulation, air sealing, and window/door installs
Flooring, drywall, paint, and trim to blend with existing spaces

Maria P., Belvidere
Crew arrived on time, worked neatly, and the new roof looks fantastic on our home.


Garages, Porches & Sunrooms
Attached or detached garages with slabs, drains, and overhead doors
Covered porches or four-season sunrooms with efficient glazing
Railings, steps, and concrete or paver landings
Electrical rough-ins, lighting, and options for storage lofts

Trent S., Rockford
They located the leak quickly, explained options clearly, and the repair has held perfectly.


Second-Story, Dormers & Structural
Shed or gable dormers to open headroom and add light
Second-story additions with stair design and load paths verified
LVL/steel beam installs with engineer coordination where required
Roof, valley, and sidewall flashing tie-ins for a watertight envelope

Denise R., Loves Park
The report was clear, scheduling was easy, and the price matched the estimate exactly.
Frequently Asked Questions
Can you help with design and permits?
Yes. We provide design assist, finalize a plan set, and submit a permit package per local requirements. We also work with your architect or engineer if you have one.
Do I need to move out during construction?
Usually no. We phase work, set dust barriers, and schedule short utility shutdowns in advance. For heavy structural days, we’ll review safety and timing with you.
How long does an addition take?
Small bump-outs often wrap in 2–6 weeks after permits. Larger additions or second stories can run 8–16+ weeks, depending on scope, inspections, and weather.
How do you tie the new space into my existing home?
We match elevations and finishes, integrate WRB/flashings, and use proper roof-to-wall details. Inside, we blend trim, textures, and transitions so it feels original.
Do you pour foundations?
Yes. We install frost-depth footings, slabs or crawlspaces, drain tile where needed, vapor barriers, and insulation to meet local code.
Will the addition meet energy code?
Yes. We size insulation and air sealing to current requirements, set verified window U-factors, and coordinate HVAC adjustments for comfort and efficiency.
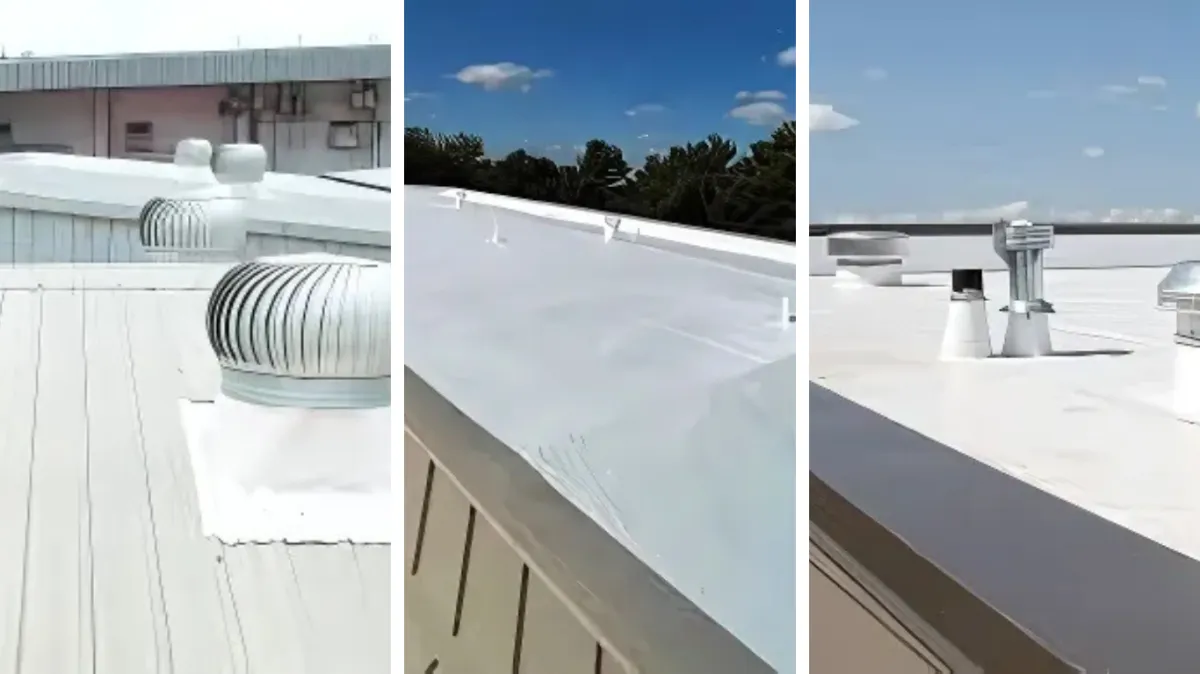
Get In Touch
Email: [email protected]
Address
Office: 10565 Product Dr STE A, Machesney Park, IL 61115
Assistance Hours
Mon – Fri 7:00am – 6:00pm
Saturday-Sunday – CLOSED
Phone Number:
(877) 512-4207
Call: (877) 512-4207
Email: [email protected]

