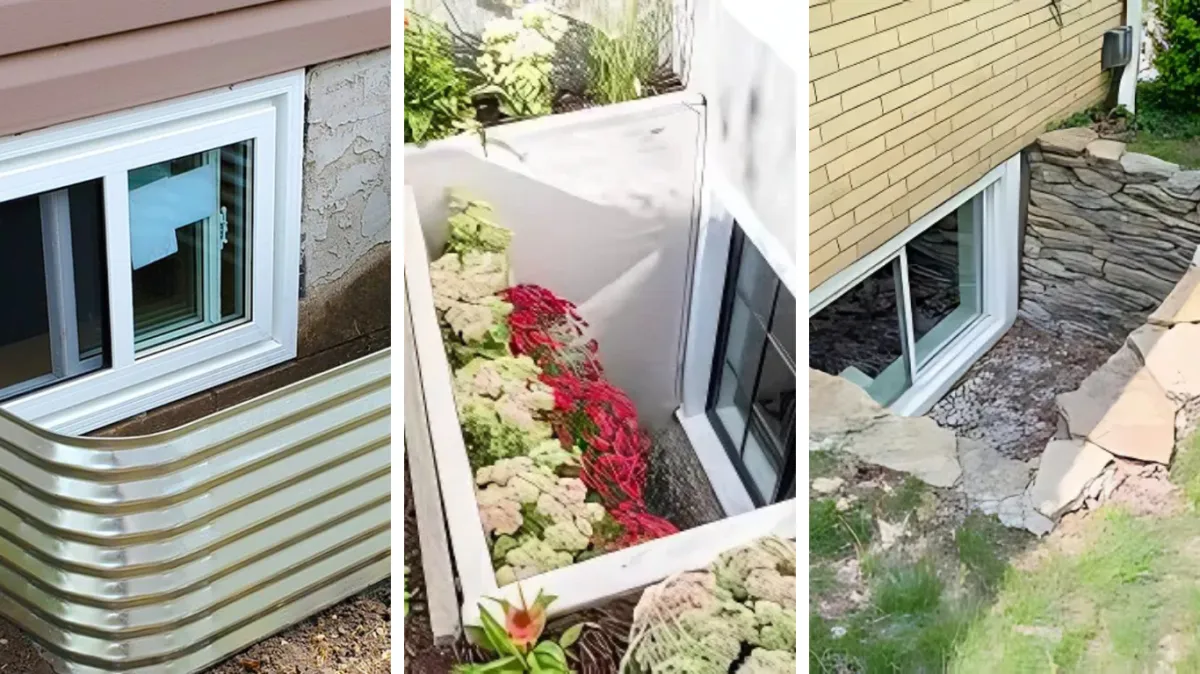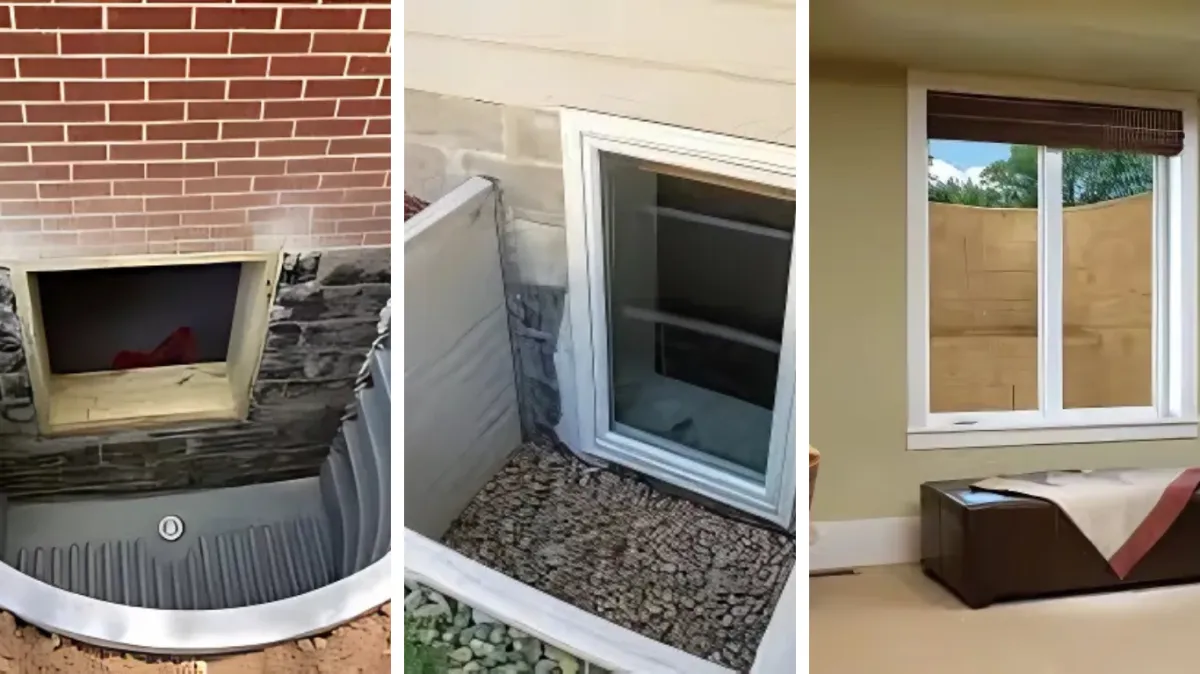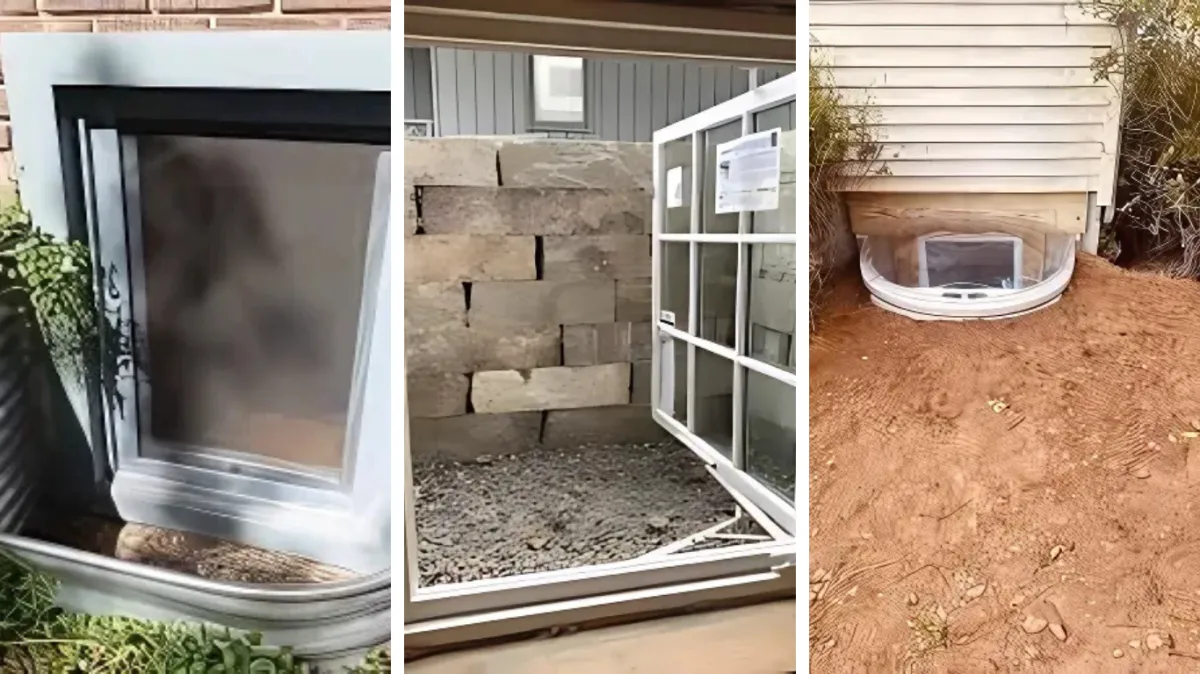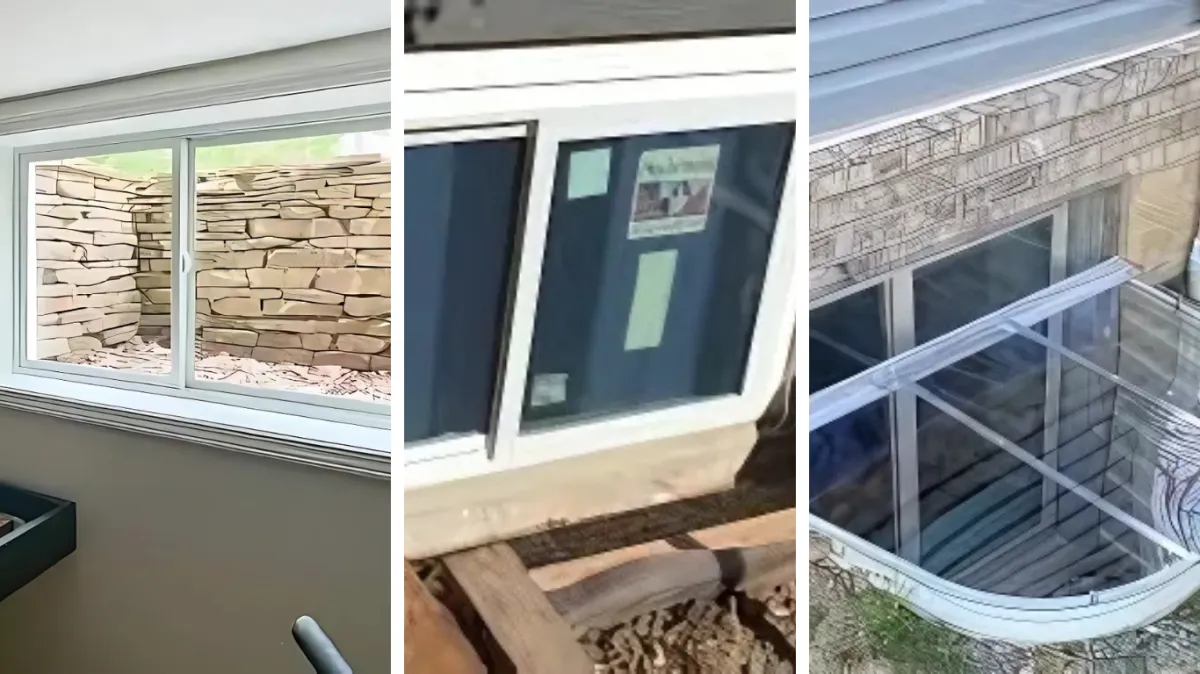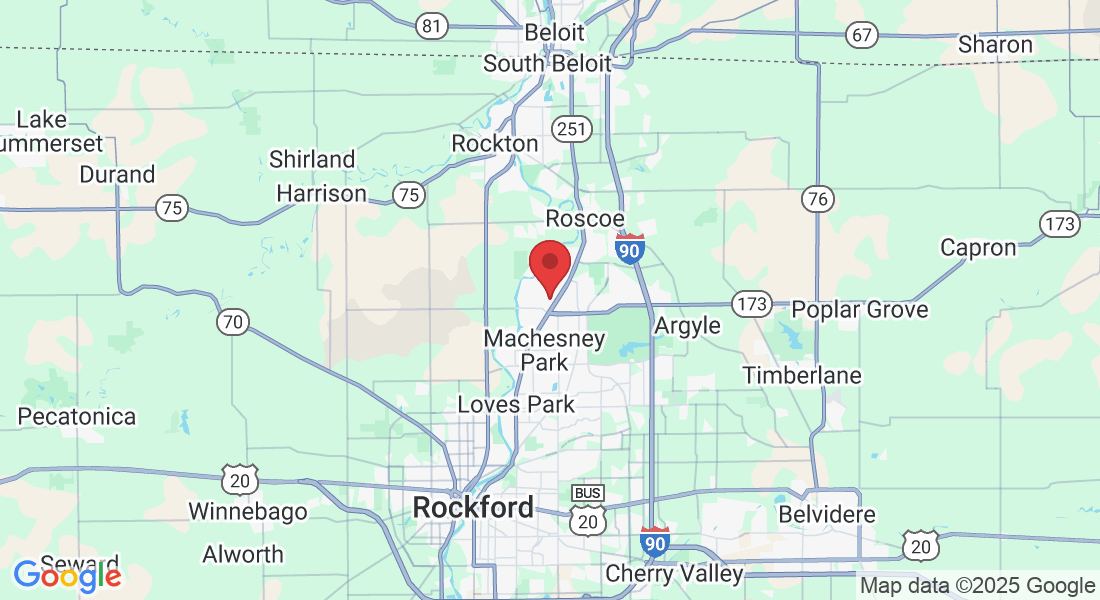Safe exits, clear communication, tidy job sites
Egress Window Installation in Rockford and Nearby Communities
An egress window adds a safe exit, natural light, and resale value to a basement. Our team handles everything—permit assistance, layout, concrete or block cutting, structural framing, excavation, window well, drainage, ladder/cover, and interior finishing—to meet local code. We explain options in plain language, share photo updates, protect landscaping, and leave the space clean when we’re done.
Egress Solutions for Basements & Lower Levels


New Egress Window Installation
Site review, utility locates, and permit guidance per local code.
Wall opening with saw-cutting, header framing, and moisture barrier.
Egress-rated casement or slider windows sized to the adopted IRC and local requirements (including clear-opening and sill-height limits).
Insulation and air sealing to keep the room comfortable.

Maria P., Belvidere
Crew arrived on time, worked neatly, and the new roof looks fantastic on our home.


Conversions & Window Wells
Convert a small basement window to a full egress opening.
Excavation, corrosion-resistant well install, and secure anchoring.
Drainage to daylight or sump connection to manage water.
Optional polycarbonate cover and built-in ladder for safe exit.

Trent S., Rockford
They located the leak quickly, explained options clearly, and the repair has held perfectly.


Finishing, Safety & Maintenance
Interior trim, drywall repair, paint touch-ups, and exterior grading.
Well guards/covers that keep debris out while allowing quick release.
Seasonal checkups for caulk, flashing, and well drainage.
Clear documentation for real-estate disclosures and insurance.

Denise R., Loves Park
The report was clear, scheduling was easy, and the price matched the estimate exactly.
Frequently Asked Questions
How soon can you assess my basement for an egress window?
We aim to visit within two business days. If you include a couple photos and rough measurements with your request, we can triage even faster.
Do you handle permits and code compliance?
Yes. We follow the locally adopted IRC and municipality requirements, help with permits, and size the window/well to meet clear-opening and sill-height rules.
How long does installation take and how disruptive is it?
Most projects finish in 1–2 days once permits are issued. Cutting is controlled with dust collection, work areas are contained, and we haul away debris.
What about water management around the well?
We install graded base, drain stone, and a drain line to daylight or sump when needed, then backfill and regrade so water sheds away from the wall.You receive the manufacturer’s warranty on the window/well components plus our written workmanship warranty; we review both at your walkthrough.
Which window styles are egress-rated?
Casement is the most common because it provides a large clear opening; sliders can work when sized correctly. We’ll recommend what fits your wall and code.
What warranties are available?
You receive the manufacturer’s warranty on the window/well components plus our written workmanship warranty; we review both at your walkthrough.
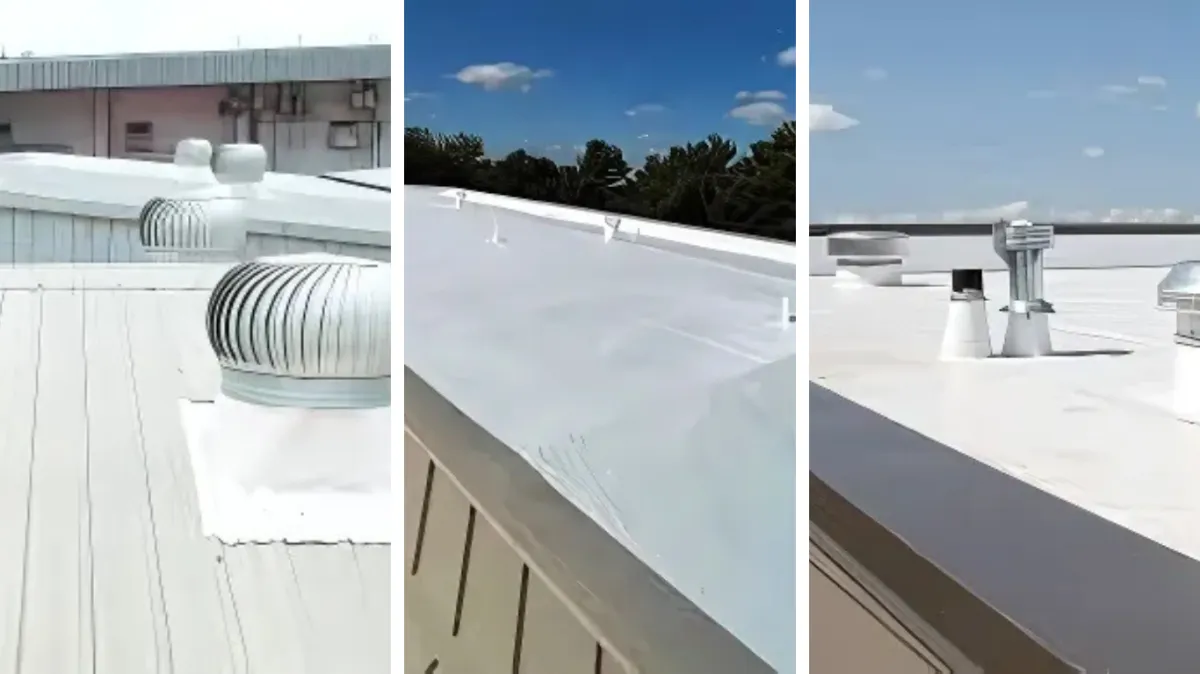
Get In Touch
Email: [email protected]
Address
Office: 10565 Product Dr STE A, Machesney Park, IL 61115
Assistance Hours
Mon – Fri 7:00am – 6:00pm
Saturday-Sunday – CLOSED
Phone Number:
(877) 512-4207
Call: (877) 512-4207
Email: [email protected]

